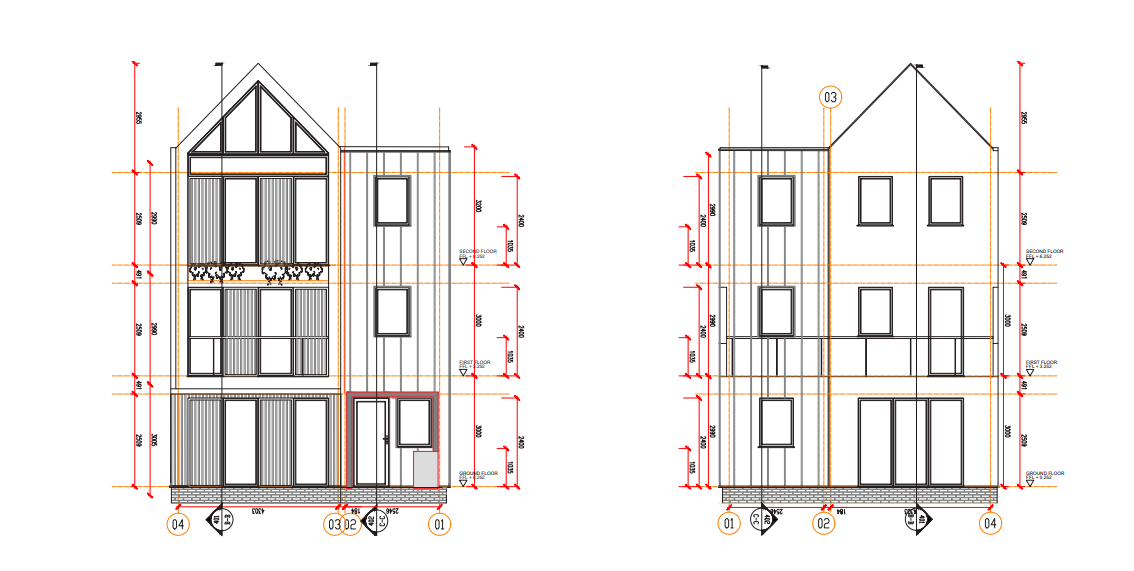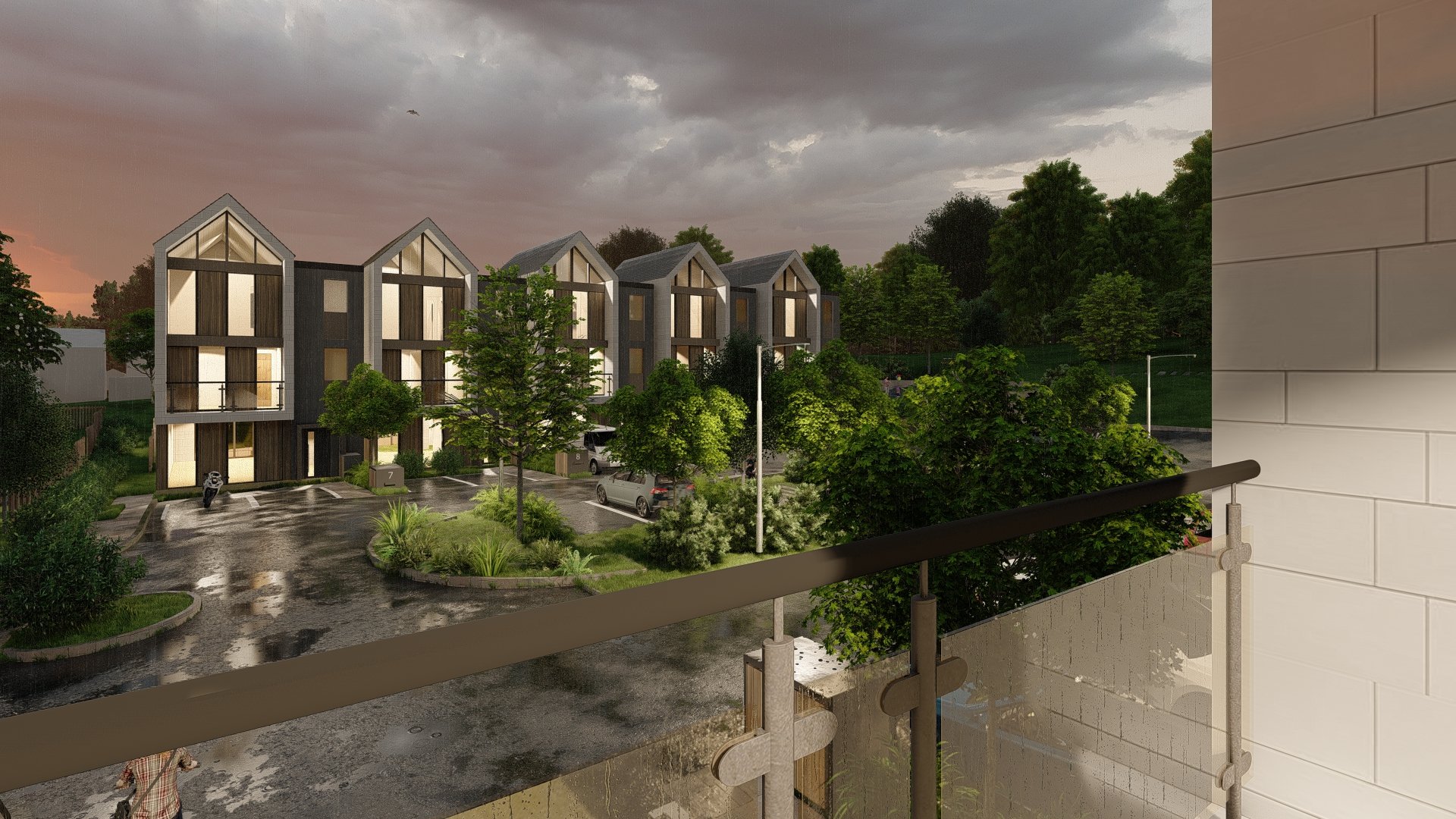Sevenoaks.
The re-development of a brown field site within an existing residential community with the insertion of three and four bed town houses developed as a ‘hybrid’ - each unit being delivered by a part off-site modular, part off-site panellised method










